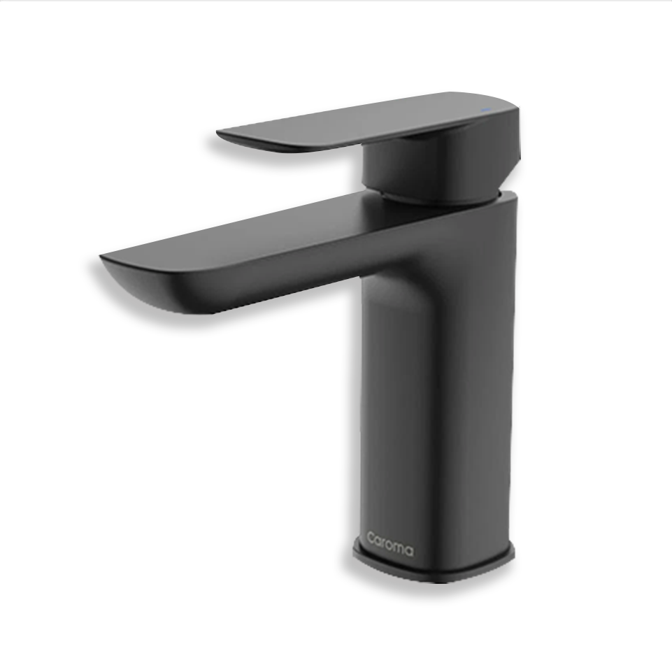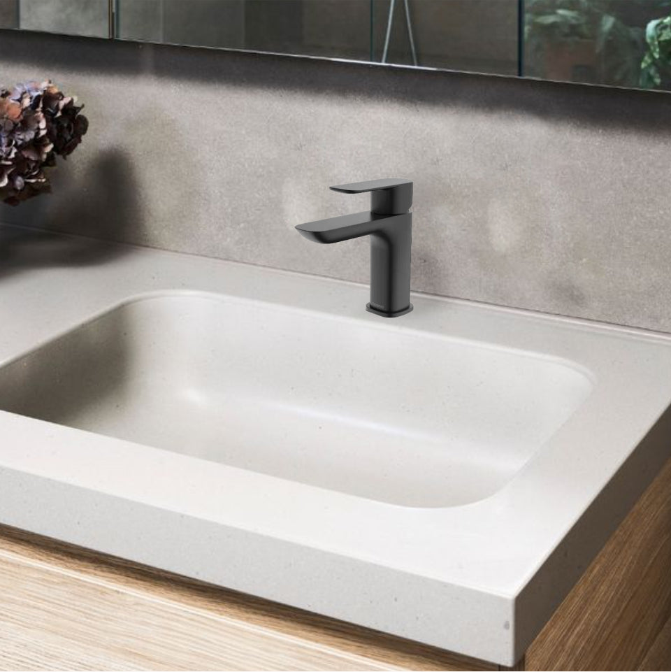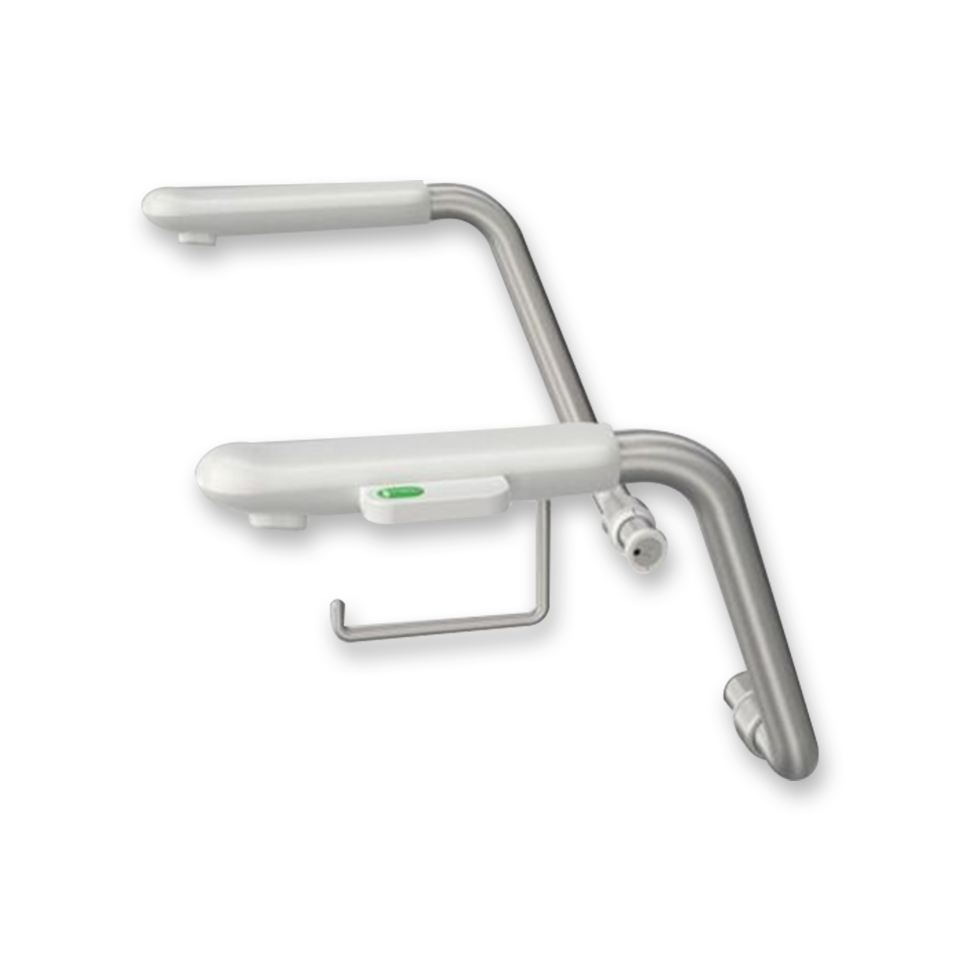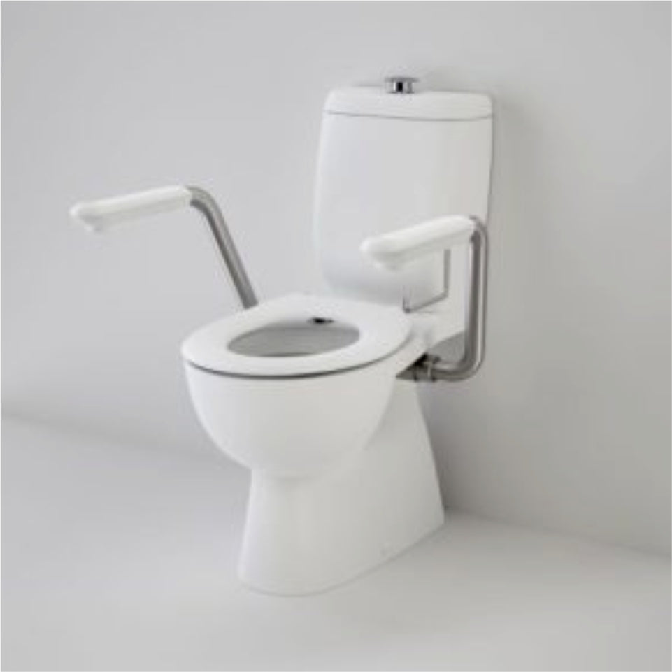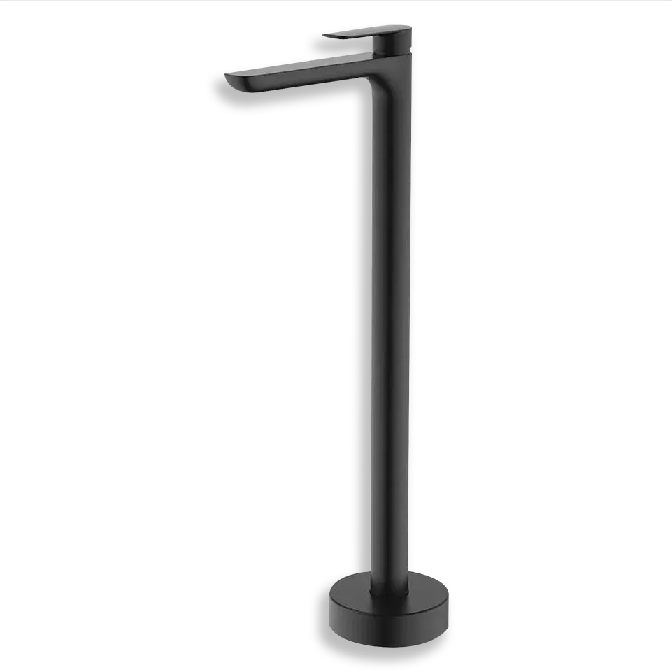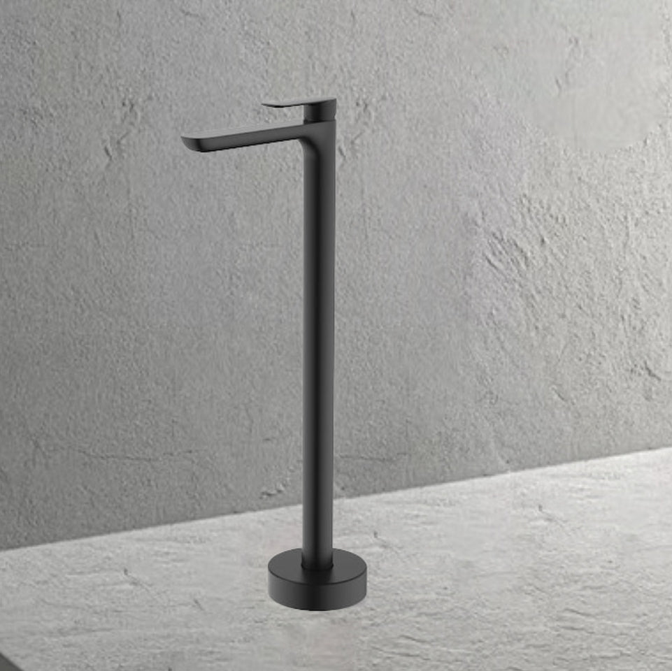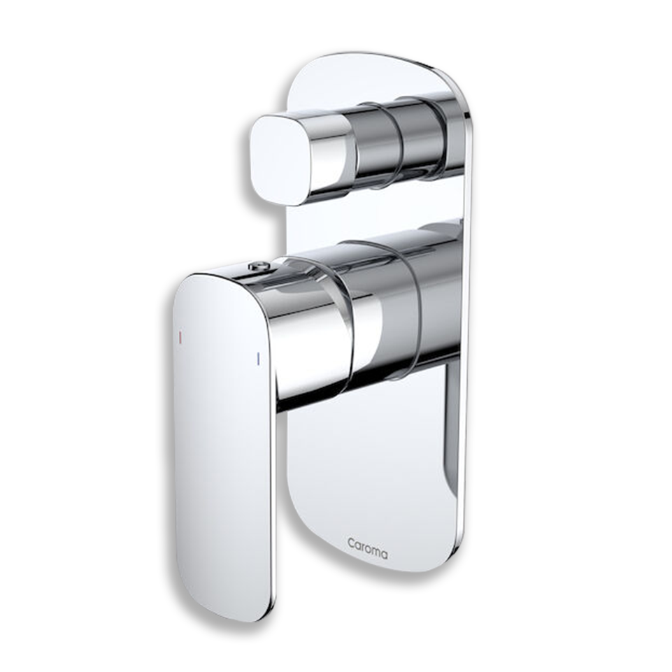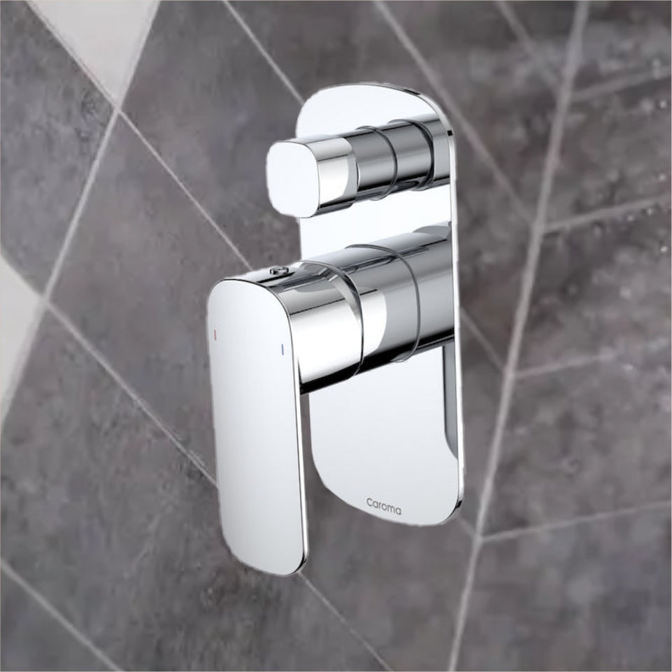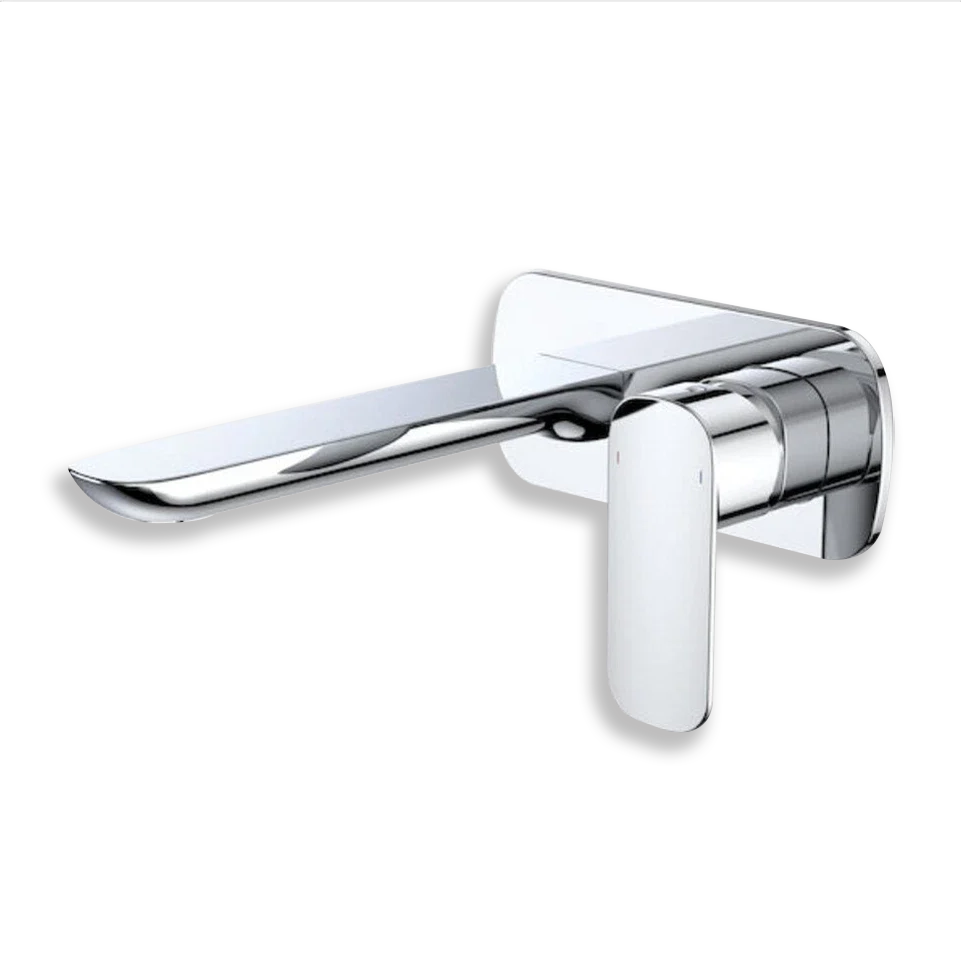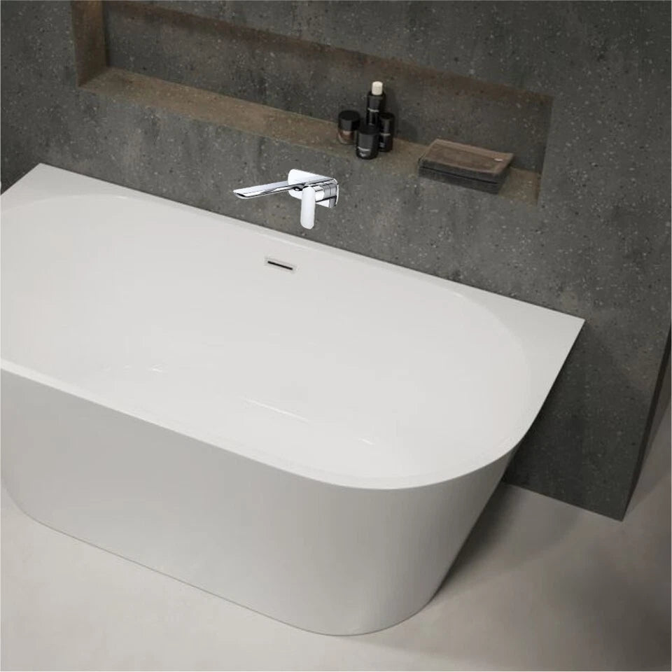
Small bathrooms can feel tight, but smart shower layouts change that. The space in lots of Australian houses is limited and it is wise to put everything in place without cluttering it. These five small bathroom designs with space-saving shower designs are actual solutions. Our products are of such brands as Caroma and Dorf, and are tailored to the Australian lifestyle. Let’s look at some options that are easy, useful, and good-looking.
Planning a Small Bathroom Layout in Australia
Start by checking your room’s size. Many small bathrooms here are less than 3 square meters, so every bit of space matters. Measure the floor, see how the door opens, and note where windows sit. The shower often takes up the most room, so put it against a wall to leave the middle open.
Think about moving around. Keep at least 800mm between items for comfortable steps. For showers, a space of 900mm by 900mm is the smallest for ease. In skinny rooms, line up the shower, toilet, and sink to avoid blocking paths.
Attempt to create your plan or practice with apps that are free. Check locations of pipes because relocating them is an expense. At Elvor Tapwares, we suggest water-saving fixtures to lower bills and meet local rules. Here's a simple guide:
- Measuring Behaviour To be certain, Measure twice.
- Write the list of what you require: shower, sink, toilet.
- Draw a rough layout.
- Detect any natural light or air vent.
This prep helps pick one of our five small bathroom ideas with shower layouts that save space.
Idea 1: Walk-In Shower for Open Feel
A walk-in shower skips doors and steps, making the room feel wider. It fits well in spaces around 2 meters by 1.5 meters or more. Without walls in the way, it looks less crowded.
Use a low edge, about 20mm, and match the floor tiles inside and out for a smooth look. Put a long drain along the back wall to catch water. Glass panels without frames let light through and show off your tiles. At Elvor Tapwares, Methven showers give strong water flow in a small area, like a gentle rain. See our Best Tapware Sets Guide for shower taps.
What’s good:
- Makes the room seem bigger fast.
- Simple to wipe down, no tricky spots.
- Goes with today’s home styles.
One person said their 2.5 square meter bathroom felt calmer with this. Add a tap on the wall to free up floor space. Just tilt the floor a little for water to drain. This saves space by leaving out extra pieces.
Idea 2: Shower Over Bath Setup
If you like baths but space is tight, try a shower over a bath. This uses one spot for both, great for families or visitors. The bath holds the shower, so no extra room is needed.
Pick a bath that sits against the wall to hide pipes. Add a rail with a hand-held shower for switching between soaking and rinsing. A bath under 1.5 meters fits small areas. A curved rail helps reach every corner. Elvor Tapwares has Dorf showers with good WELS ratings, using less water with solid pressure. Look for ones that resist lime buildup.
Benefits:
- Works as a bath and shower together.
- Fits in 1.8 meter by 1.2 meter rooms.
- Easy on the budget to add.
This suits Australian rentals since it needs few changes. Use clear glass to keep the view open. It’s a handy pick for our five small bathroom ideas with shower layouts that save space.
Idea 3: Corner Shower to Fit Odd Shapes
Corners often sit empty in small bathrooms. A corner shower fills that gap, tucking into two walls and leaving the center free.
Choose a quadrant or angled enclosure to follow the corner’s shape. Glass sides keep it bright. Aim for 800mm by 800mm for tight spots, and add shelves inside for soap. Wall mixers in brass save counter space. Elvor Tapwares offers Caroma corner kits in brushed nickel, which handle hard water and match most looks.
Advantages:
- Make use of unused corners.
- Quick to set up in older homes.
- Keeps privacy without big frames.
Check the corner’s angle first, as floors can slope. This works well in L-shaped rooms common in Australia. It keeps walkways clear, saving space neatly.
Idea 4: Hand-Held Shower Heads for Easy Use
A hand-held shower lets you aim water where you want, perfect for kids or sitting down. Mount it low on a slide bar to adjust height easily.
It works over a basic base or bath, needing no big pipe changes. Elvor Tapwares sells Methven hand-helds with different sprays, one for tiles, one for a soft rinse. Their matte black finish resists smudges and looks sharp.
Key perks:
- Moves to fit your needs.
- Helps with cleaning or pets.
- Set up in a few hours.
In small showers, it avoids bumping elbows. Connect it to existing taps. It’s a flexible addition to our five small bathroom ideas with shower layouts that save space.
Idea 5: Compact Wet Room Design
A wet room turns the whole floor into a shower area. No trays or screens, just a drain and sloped floor. It’s perfect for spaces under 2 square meters.
Use tiles that don’t slip and tilt the floor toward the drain. Tile walls up high to stop splashes. Mix a fixed head with a hand-held for options. Add grab bars near the door for safety. Elvor Tapwares has Dorf wet room kits in SS304 steel, built for wet conditions and meeting water rules.
Why choose it:
- Feels open and wide.
- Easy for wheelchairs.
- Clean, modern lines.
In Australia, add a fan to clear steam and stop mold. This saves the most space by skipping dividers, ideal for new homes.
Lighting and Color Choices to Make Space Bigger
Good lighting opens up a small room. Put LED strips under vanities to reflect off mirrors. A frosted window adds natural light while staying private.
Go for light shades like soft white or pale grey. They bounce light around. Skip dark colors that make it feel small. Add brushed gold taps from Elvor Tapwares for a warm touch.
Tips for success:
- Wall lights for even brightness.
- Cool bulbs for a fresh look.
- Matte finishes to cut glare.
These pair with any shower layout to make the room feel larger.
Smart Storage Options for Small Bathrooms
Keep clutter away with smart storage. Wall cabinets over the toilet hold towels. Cut niches in shower walls for bottles. Floating shelves near the sink use little depth.
Use baskets for small items. Elvor Tapwares has brass hooks that save door space and hold weight. Try these:
- Racks over the door for towels.
- Magnetic strips for metal tools.
- Wheeled bins under the sink.
This keeps the focus on your shower setup, not mess.
Maximizing Your Small Bathroom Layout
These five small bathroom ideas with shower layouts that save space show how to make a small room work well. From walk-ins to wet rooms, they fit Australian life with practical, water-smart designs. At Elvor Tapwares, we supply the fittings to get you started, Caroma showers, Dorf taps, and more. Want to begin? Check our website or reach out for help. Your small bathroom can be both useful and nice.
FAQs
1. How do I plan a small bathroom layout in Australia?
Measure the space, ensure 800mm walkways, and align the shower, toilet, and sink.
2. What is a walk-in shower good for?
It creates an open feel, needs minimal space (2m x 1.5m), and is easy to clean.
3. How does a corner shower save space?
It fits unused corners (800mm x 800mm), uses glass for light, and keeps walkways clear.
4. Why choose a hand-held shower head?
It offers adjustable use for kids or cleaning, fits small bases, and sets up quickly.
5. What makes a wet room ideal for small spaces?
It eliminates trays, uses sloped floors for drainage, and suits under 2m².


